Cooper Denton - Apartment Living in Denton, TX
About
Office Hours
Monday through Friday 9:00 AM to 6:00 PM. Saturday 10:00 AM to 5:00 PM.
Cooper Denton apartments in Denton, Texas, is in a perfect location, just north of Downtown Denton. You will enjoy finding your favorite places to eat and shop. With easy access to public transportation, Hwy 77, 380, and North Loop 288, traveling anywhere in Texas will be a breeze. If you love the outdoors, Evers Park is right across the street. TWU and UNT are only a short drive away for those attending classes. Tour our apartment community today.
See for yourself how our beautifully landscaped apartment community emits the feeling of tranquility and affluence as you drive up. Take a dip in our resort-style pool to cool off on those hot summer days, where you can grill with friends or family. Start your day right at the gym and stay fit. Cooper Denton welcomes your entire family, as we are pet-friendly. Please schedule an appointment with our knowledgeable and friendly staff to find the apartment you’ve been looking for in Denton.
Live in style and comfort here at Cooper Denton. Choose the floor plan that will work for you from our spacious one, two, and three bedroom apartments for rent. Explore our apartment features that include elegantly appointed features, extra storage, 9-foot ceilings, and sleek faux hardwood flooring, to name just a few. Imagine having your morning coffee looking out on your balcony or patio. We also provide a laundry center for your convenience and have a washer and dryer in each home. Come home to your beautiful Denton, TX, apartment.
Hurry while they last! Ask About Our A2 special for July move in "select units"
Floor Plans
1 Bedroom Floor Plan
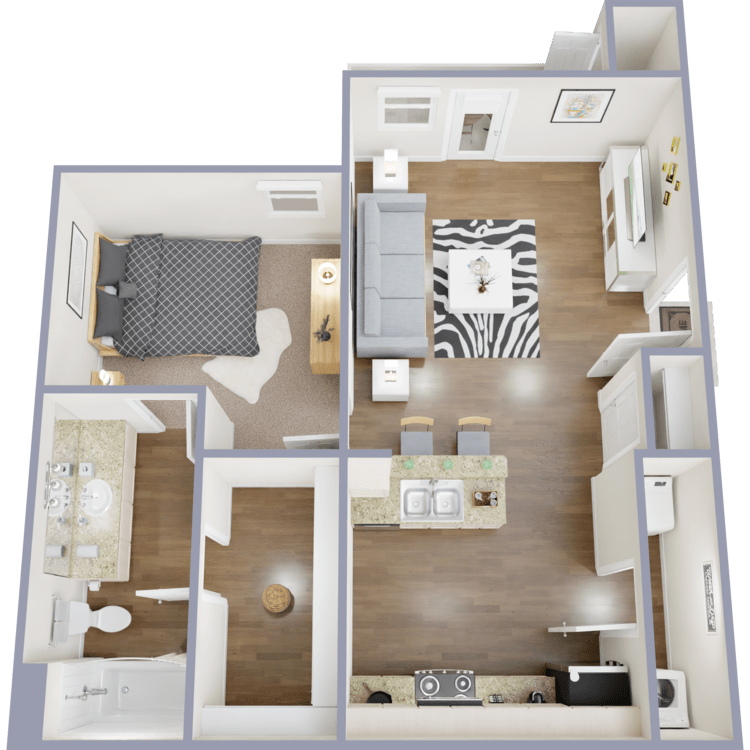
A1
Details
- Beds: 1 Bedroom
- Baths: 1
- Square Feet: 683
- Rent: From $1264
- Deposit: $150 On approved credit.
Floor Plan Amenities
- Balconies or Patios
- Efficient Appliances
- Extra Storage
- Faux Wood Floors
- Full-size Washer and Dryer
- Wood Burning Fireplace
* In Select Apartment Homes
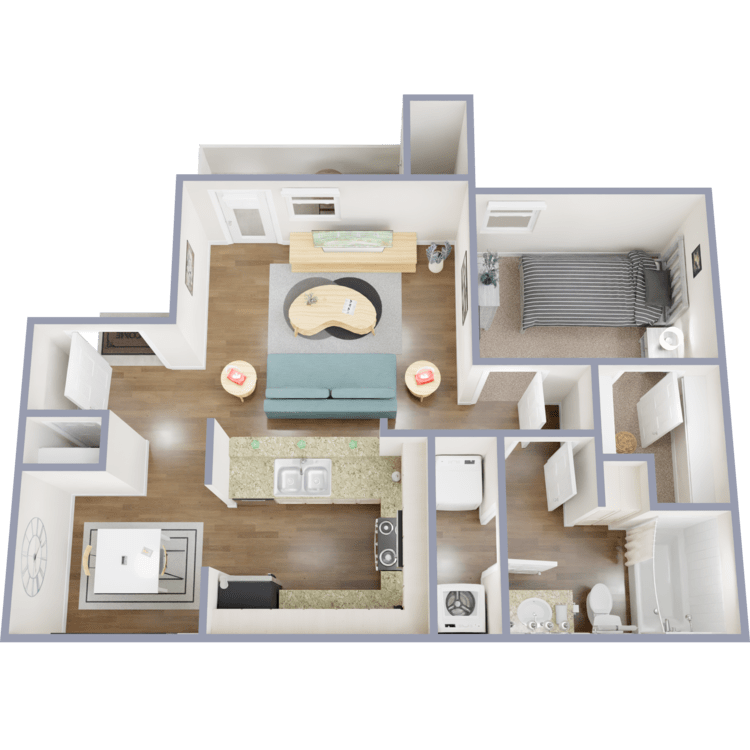
A2
Details
- Beds: 1 Bedroom
- Baths: 1
- Square Feet: 693
- Rent: Call for details.
- Deposit: $250 On approved credit.
Floor Plan Amenities
- Balconies or Patios
- Efficient Appliances
- Extra Storage
- Faux Wood Floors
- Full-size Washer and Dryer
- Wood Burning Fireplace
* In Select Apartment Homes
2 Bedroom Floor Plan
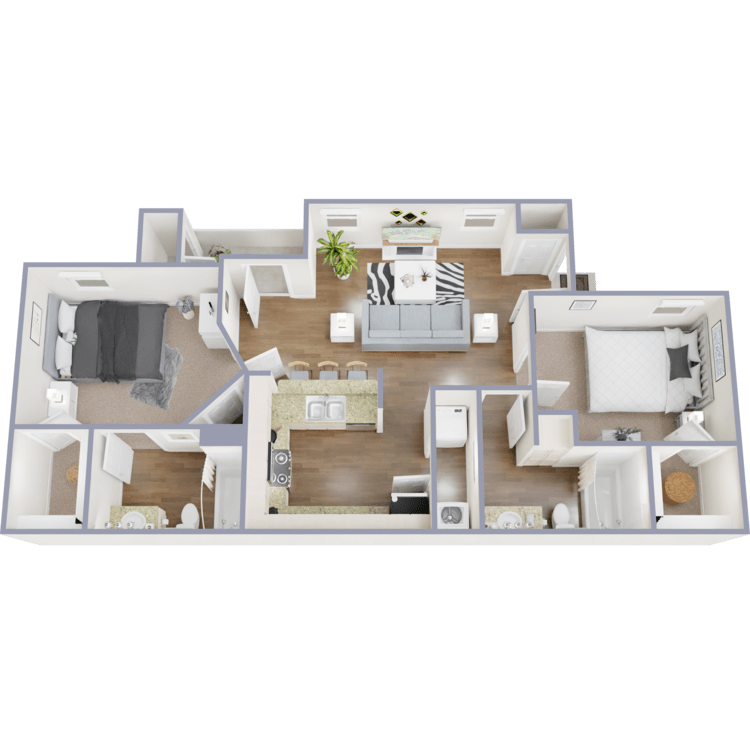
B1
Details
- Beds: 2 Bedrooms
- Baths: 2
- Square Feet: 928
- Rent: $1436-$2487
- Deposit: $250 On approved credit.
Floor Plan Amenities
- Balconies or Patios
- Efficient Appliances
- Extra Storage
- Faux Wood Floors
- Full-size Washer and Dryer
- Wood Burning Fireplace
* In Select Apartment Homes
Floor Plan Photos
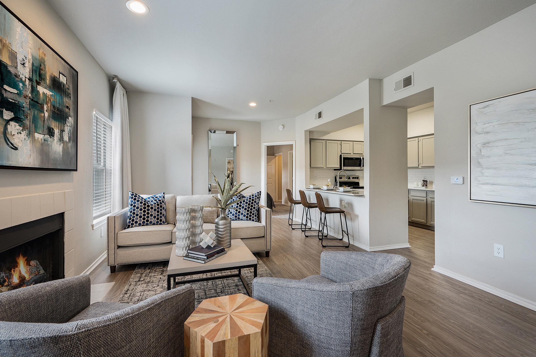
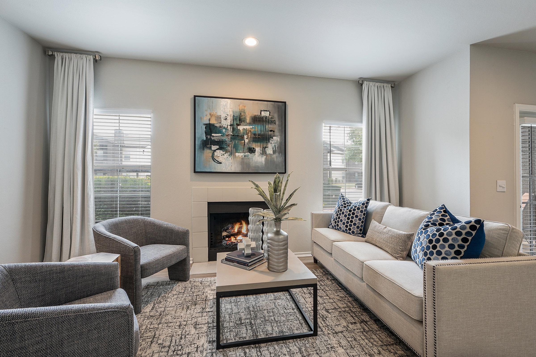
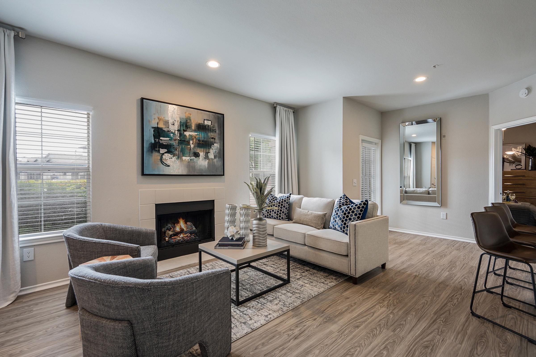
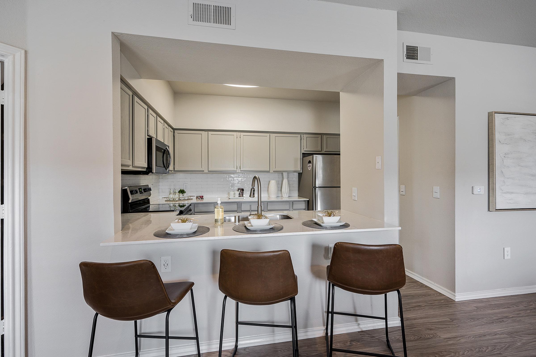
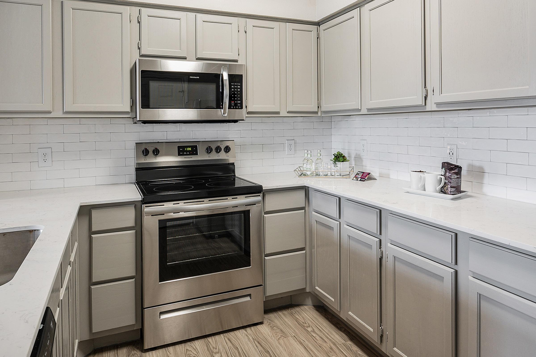
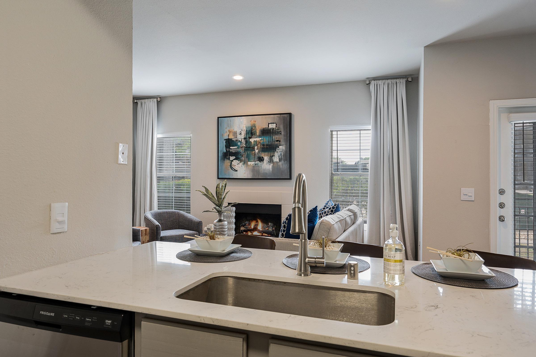
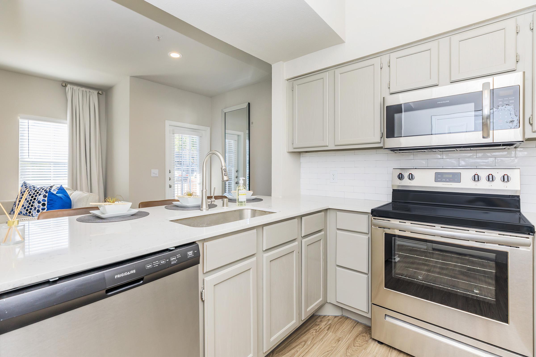
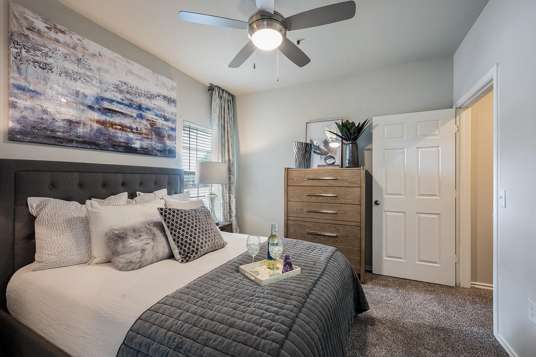
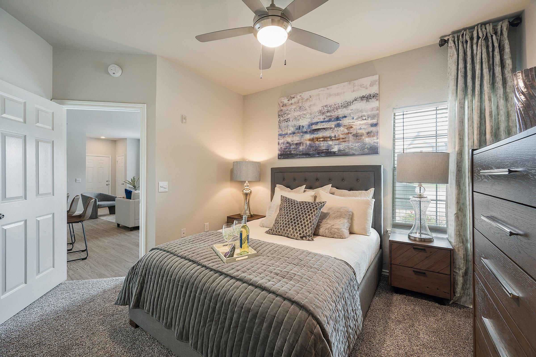
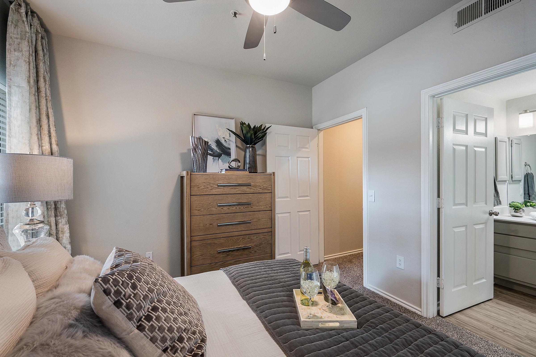
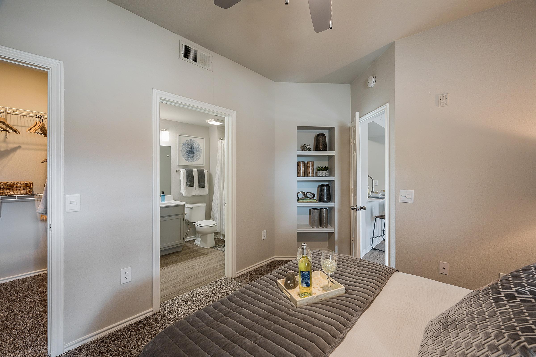
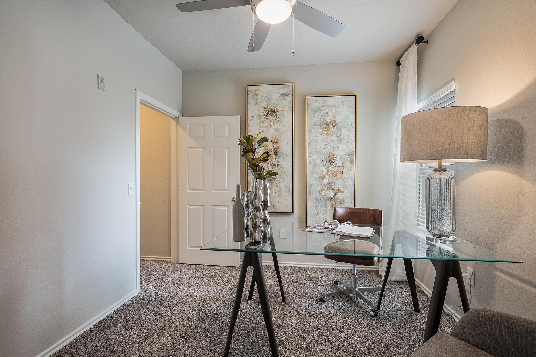
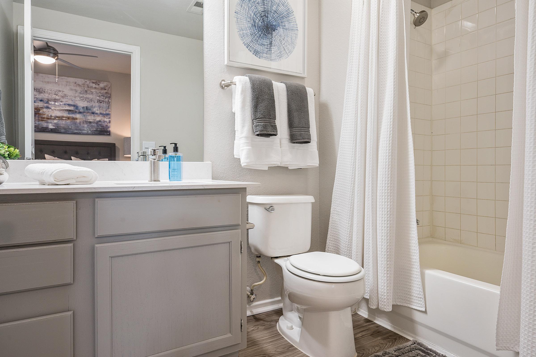
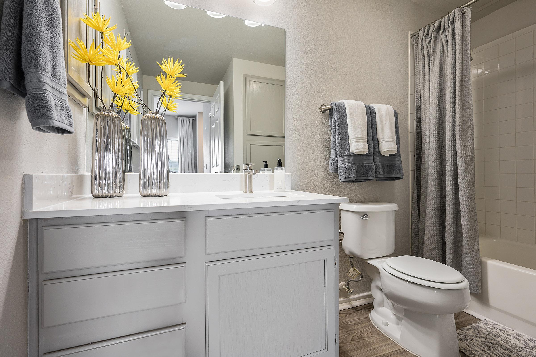
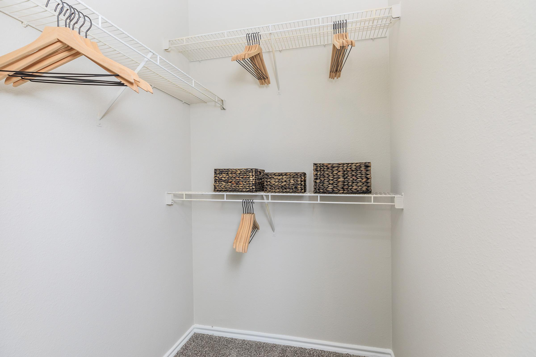
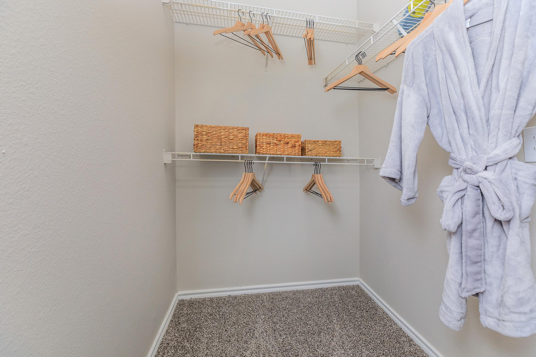
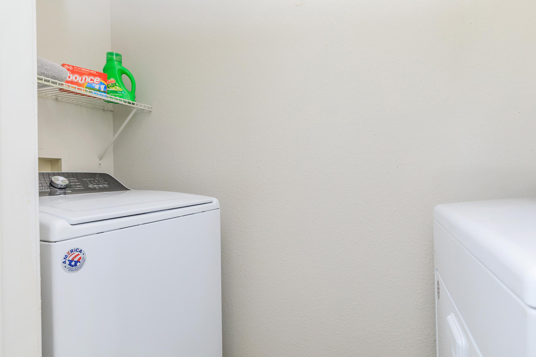
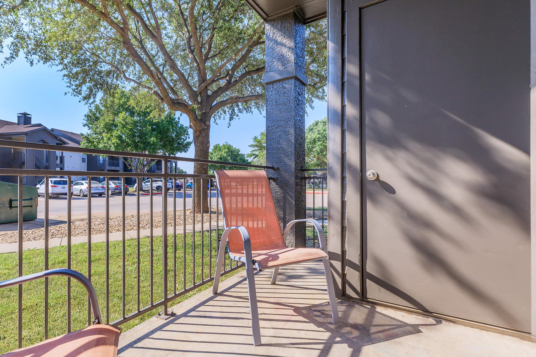
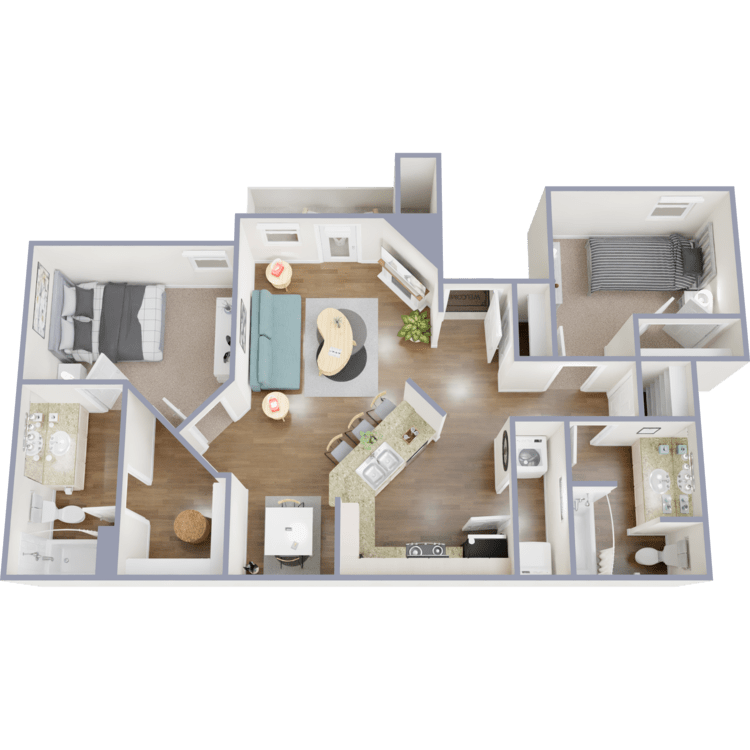
B2
Details
- Beds: 2 Bedrooms
- Baths: 2
- Square Feet: 989
- Rent: Call for details.
- Deposit: Call for details.
Floor Plan Amenities
- Balconies or Patios
- Efficient Appliances
- Extra Storage
- Faux Wood Floors
- Full-size Washer and Dryer
- Wood Burning Fireplace
* In Select Apartment Homes
3 Bedroom Floor Plan
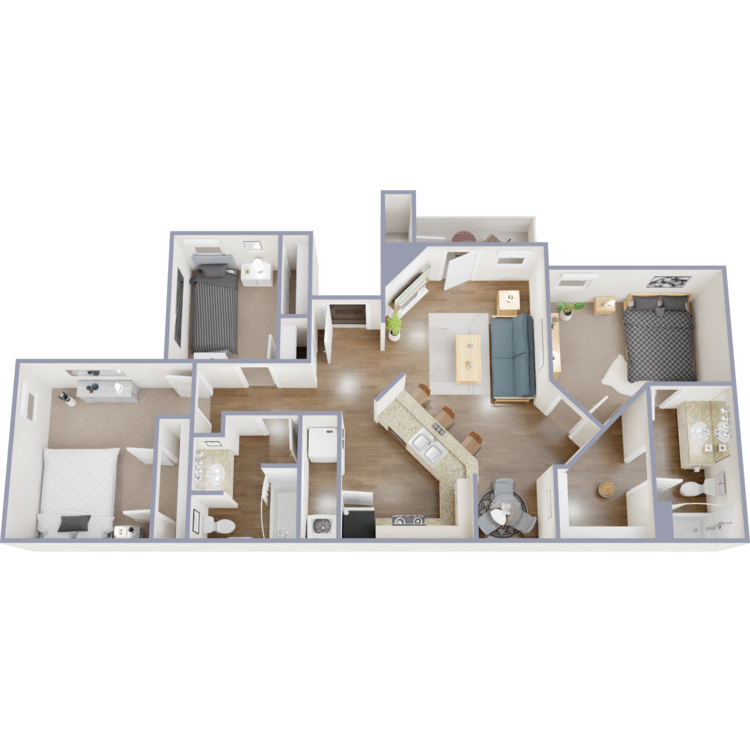
C1
Details
- Beds: 3 Bedrooms
- Baths: 2
- Square Feet: 1164
- Rent: $1601-$3783
- Deposit: $350 On approved credit.
Floor Plan Amenities
- Balconies or Patios
- Efficient Appliances
- Extra Storage
- Faux Wood Floors
- Full-size Washer and Dryer
- Wood Burning Fireplace
* In Select Apartment Homes
*Floorplans and interior finishes may vary.
Show Unit Location
Select a floor plan or bedroom count to view those units on the overhead view on the site map. If you need assistance finding a unit in a specific location please call us at 940-532-8346 TTY: 711.

Amenities
Explore what your community has to offer
Community Amenities
- Resort Style Pool
- High-speed Internet Access
- State of the Art Fitness Center
- Laundry Facility
- Co-working Space with Free Wi-Fi
- Covered Parking
- Close to Public Transport
- On-call Maintenance
Apartment Features
- Balconies or Patios
- Cable and Internet Ready
- Ceiling Fans
- Faux Wood Floors
- Fireplace in Select Units*
- Full-size Washer and Dryer
- High Ceilings
- Large Closets
* In Select Apartment Homes
Pet Policy
Pets Welcome Upon Approval. Limit of 2 pets per home. Maximum adult weight is 50 pounds. Monthly pet rent of $30 will be charged per pet. Non-refundable pet fee is $450 for the 1st pet and $200 for the 2nd pet. Pets owners are responsible for the clean-up and disposal of waste. Pets must be leashed at all times when outside your apartment. Pets may not be leashed, chained, or left on patios, balconies, or front stoops. Management reserves the right to require written evidence from a licensed veterinarian or the American Kennel Club for breed certification. All policies apply to pets of guests who may be visiting. Breed restrictions apply. Call for details. Pet Amenities: Dog Park Pet Waste Stations
Photos
Community Amenities
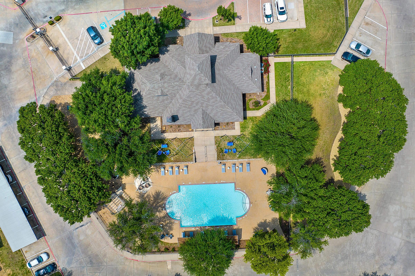
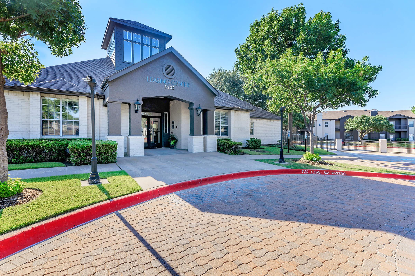
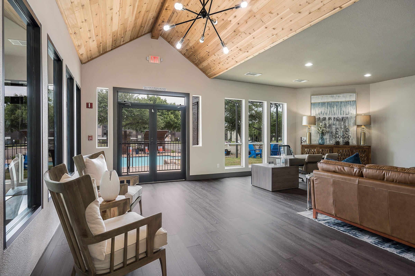
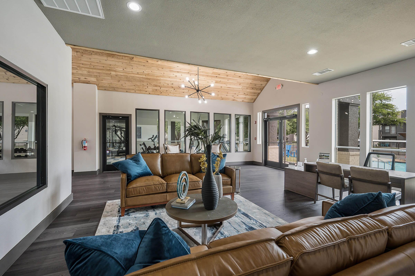
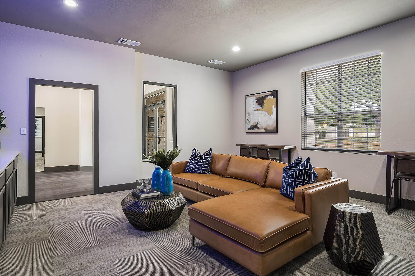
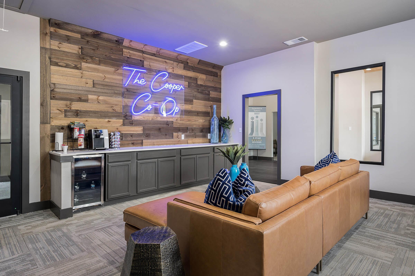
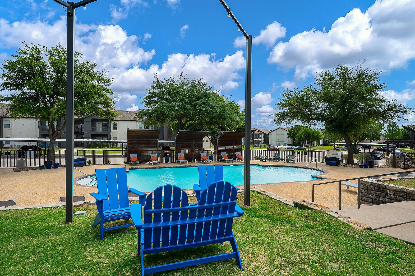
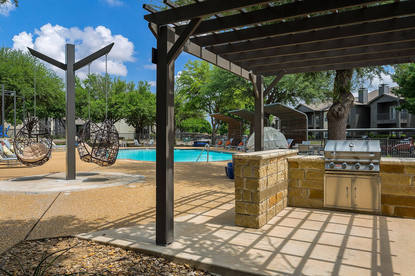
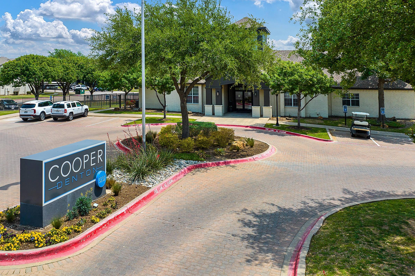
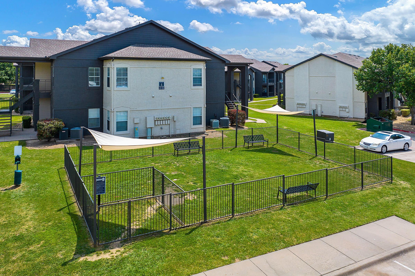
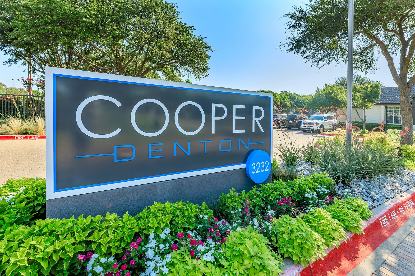
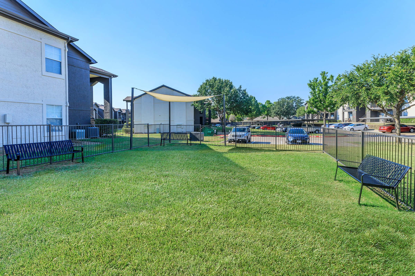
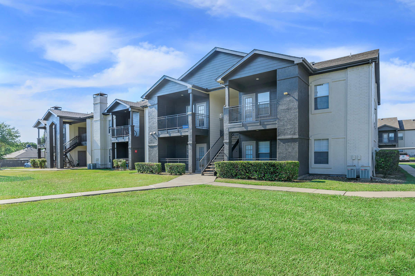
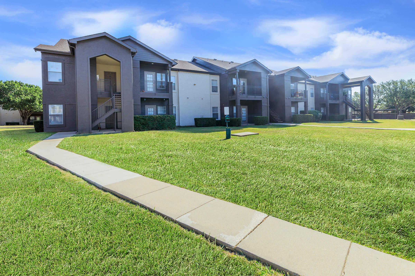
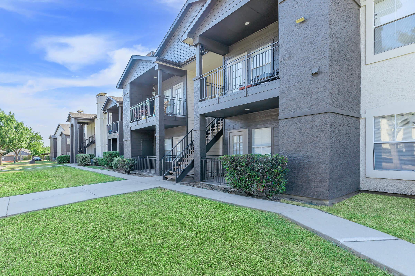
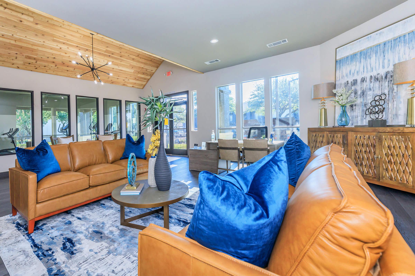
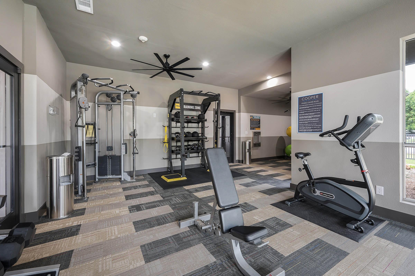
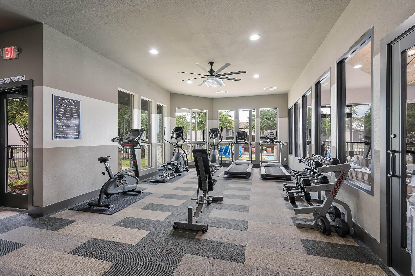
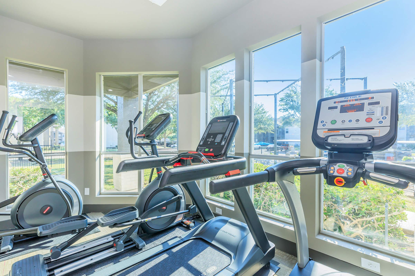
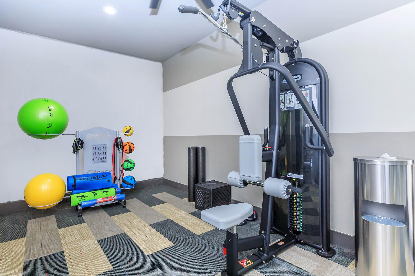
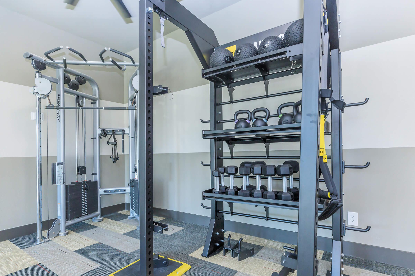
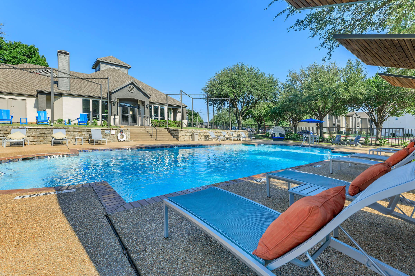
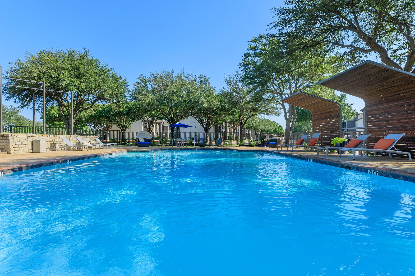
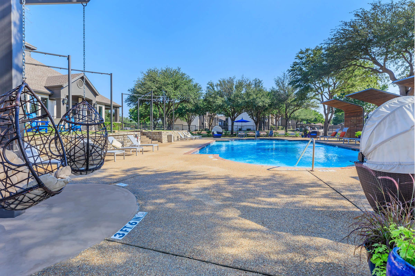
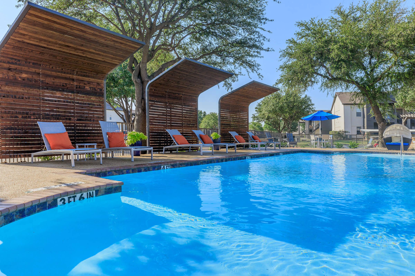
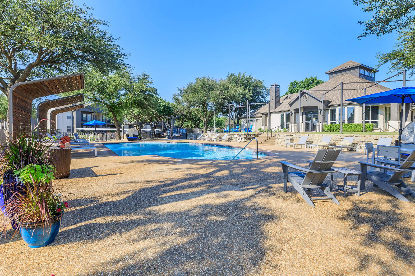
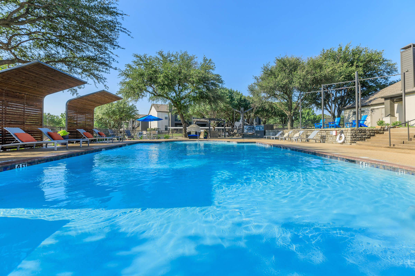
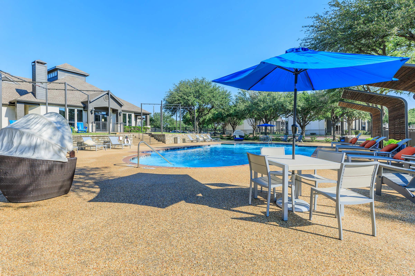
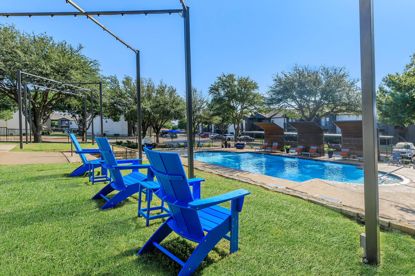
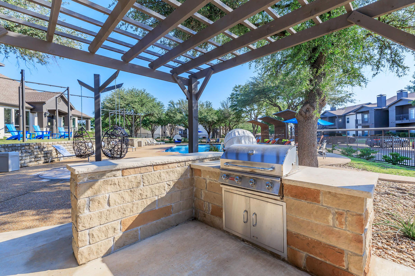
B1


















Neighborhood
Points of Interest
Cooper Denton
Located 3232 N Locust Street Denton, TX 76207Bank
Cinema
Elementary School
Entertainment
Fitness Center
Grocery Store
High School
Hospital
Mass Transit
Middle School
Park
Post Office
Preschool
Restaurant
Shopping
University
Contact Us
Come in
and say hi
3232 N Locust Street
Denton,
TX
76207
Phone Number:
940-532-8346
TTY: 711
Office Hours
Monday through Friday 9:00 AM to 6:00 PM. Saturday 10:00 AM to 5:00 PM.